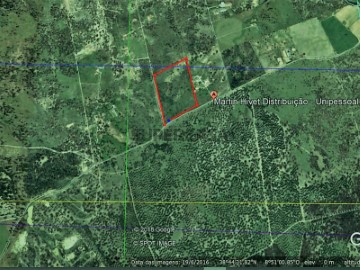Situada a pouco mais de 5 minutos do centro histórico da vila de Alcochete e sensivelmente à mesma distância dos acessos à Ponte Vasco da Gama, numa zona envolvida pela serenidade do campo, surge esta soberba moradia isolada de tipologia T5 com piscina, somando uma área bruta de construção de 506m2, distribuídos por 4 pisos, inserida num lote murado com 626m2. A casa, construída em 2017, apresenta-se com uma volumetria bastante imponente, sobressaindo as linhas modernas em combinação perfeita com alguns apontamentos mais tradicionais, como o telhado em águas-furtadas. Os portões e a parte superior do muro da fachada principal da moradia encontram-se produzidos num ripado de madeira muito elegante, assim como as duas portas principais da casa. Aliás, a madeira será um elemento presente em todo o espaço exterior da moradia, rodeando inclusive toda a piscina em forma de deck, tal como nos canteiros principais que decoram o amplo jardim e nos degraus que se encontram na transição da frente para as traseiras. Também no interior temos ripado em madeira, nomeadamente na parede da lareira no fabuloso salão, com a área de 60,50m2. Este salão tem ligação com um quarto térreo, ou escritório (14,30m2), um lavabo social (3,25m2) e a cozinha (16m2), totalmente equipada com electrodomésticos de última geração da marca Bosch, estando provida ainda de uma despensa com lavandaria (2,90m2). É através do salão que se acede ao espaçoso logradouro onde se encontra a fantástica piscina, com jacuzzi familiar numa das suas extremidades, e ainda um alpendre com churrasqueira, espaços perfeitos para criar memórias entre família e amigos. No anexo que incorpora o alpendre existe ainda uma casa-de-banho de apoio. Voltando ao interior da casa, e subindo ao primeiro piso, encontramos dois quartos individuais com espaçosos roupeiros isolados do resto do piso e partilhando uma casa-de-banho bastante ampla (6,70m2), com as áreas de 14,60m2 e 18,75m2, a suite junior com 15,80m2 e uma casa-de-banho privativa com 5,60m2, e ainda a magnífica master suite, com a área total de 27m2, dividida entre o quarto propriamente dito (20,90m2), com um roupeiro em ’L’, e a casa-de-banho privativa (5,85m2). No último andar encontramos um espaço de 74,50m2, todo amplo e com um pé-direito bastante alto, servido por dois terraços de grande dimensão, a partir dos quais se pode contemplar a tranquila envolvente da moradia. Neste espaço, se assim entender, poderá ainda criar mais uma casa-de-banho, visto estar preparado para tal ao nível de tubagens e canalizações. Por último, no piso subterrâneo da moradia, encontra uma garagem com praticamente 100m2 e ainda uma zona técnica, podendo aqui, devido à amplitude do espaço, criar várias zonas de entretenimento ou de trabalho, para além de um ginásio. Toda a casa está ainda equipada com aparelhos de ar condicionado, pavimentos flutuantes de madeira excepto nas casas-de-banho e cozinha, janelas de alumínio com vidro duplo, estores eléctricos, iluminação em LED, havendo ainda espaço para a instalação de um elevador caso tenha essa necessidade, fazendo a ligação entre todos os pisos. #ref:PL000085
