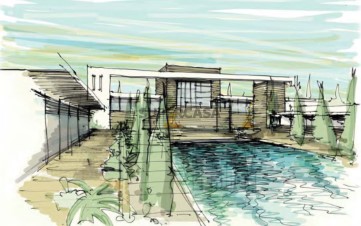Estate with 361 hectares of land, with 4-bedroom main villa, 240 sqm (gross construction area) and a 265 sqm atelier, amounting to 505 sqm of covered area, plus patios, terraces and salt water swimming pool, with a view overlooking the vast cork oak and holm oak forest in Salvada, Alentejo. The villa comprises two distinct areas, with separate entrances, but linked by a central patio with a lemon tree: a residential area comprising a large kitchen/dining area, a living room, guest bathroom, an outdoor social terrace, an en suite bedroom (bedroom, bathroom and walk-in closet), a double bedroom and two singles, supported by a bathroom. The area of the ateliers has a bedroom, bathroom and three work rooms, one of which open plan which could be transformed into a party room or leisure area. One of the house’s most attractive features is its relationship with the outdoors. All the spaces have access to private patios, starting with the entrance which is accessed through a walled patio with two orange trees where running water trickles permanently from a spout into a tank, and continued by the individual patios serving the different bedrooms, up to the large covered patio which is also an outdoor dining area leading to the swimming pool. The swimming pool, in the shape of a long tank, lined with greenschist, is shallow, good for swimming and has salt water. The project was designed by the renowned architect Bartolomeu Costa Cabral, who prioritises the construction’s relationship with the surrounding space and habitability conditions: natural light, relationship between the materials, smart functionality of the spaces and their articulation. This is a sustainable project using rammed earth walls (taipa, a traditional construction technique of southern Portugal) combined with a concrete structure, known for its excellent thermal performance. The earth for the taipa was taken from the actual site, obtained in the earthmoving required for the implantation of the house, resulting in a combination of volumes that appear to have emerged from the actual land. All the construction components, from the window frames to the wardrobes, were especially designed for this purpose. The house’s decoration enhanced it with a very special and cosy atmosphere, in a sophisticated interweaving of simplicity, vintage furniture and objects, carefully selected textiles and artworks. The electricity is supplied by a system of photovoltaic panels and conserved in a battery bank, the water is heated by thermal solar panels and comes from a well, the central heating works on wood fire and a series of radiators linked to a diesel boiler. The villa’s thermal control is ensured by a roof with a 5 cm layer of water protected by insulated tiles, with a device of ventilators to increase water evaporation during the summer, cooling the water and house, and during the winter this air gap remains closed so that the insulated tiles keep out the cold. This estate has 361 hectares (361,0000 sqm), with cork oak, holm oak and olive trees and several native species as well as a natural lake formed by the winter rain. The cork oak trees generate income every 9 years. The property is 15-minute driving distance from the centre of Beja, 25 minutes from the Lisbon and Algarve motorway, 2 hours from Lisbon Airport, and 1 hour and 5 minutes from Faro Airport, and 1 hour and 30 minutes from the Alentejo coastal beaches. #ref:71246

