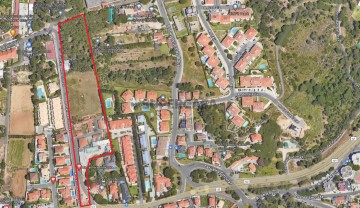Completely refurbished in 2010, the palace entered with class in the new century, now equipped with renovated bathrooms and a kitchen equipped with the latest technologies. The existing fireplaces combine with the recently installed central heating to provide unparalleled comfort in all rooms of the house. In parallel with the interior areas, also the garden is a weighty argument of this property. The idyllic setting, rethought in 1970 by landscape architect Gonçalo Ribeiro Telles, is full of statues, fountains and small lakes. The attached outbuildings, such as the nineteenth-century hunting lodge designed in 1920 by Raúl Lino, are richly decorated with exquisite tiles, similar to what happens in the main building. Description: Ground floor - Entrance hall, bathroom, living room, closet room, wine cellar, bedroom, office, chapel and three suites. 1st floor - 3 living rooms, living room / library, music room, wc social, dining room, kitchen, Lunch room, pantry, toilet. Stolen water - two suites, office, laundry/engine room. Annex to the Palace: -House of Caretaker - bedroom, living room, kitchen and bathroom -Support to the Pool / Garden - Kitchen, wc -Games Room/Cinema -Garage for 3 cars Fantastic palace whose date of construction dates back to the 18th century. Completely refurbished in 2010, the mansion has entered with class in the new century, now equipped with renovated bathrooms and a kitchen equipped with the latest technologies. Existing fireplaces are coupled with the newly installed central heating to provide unparalleled comfort in all divisions of the home. In parallel with the interior areas, also the garden is a strong argument of this property. The idyllic setting, re-imagined in 1970 by the landscape architect Gonçalo Ribeiro Telles, is filled with statues, fountains and small lakes. The annexes, such as the nineteen-hundred-year-old hunting lodge designed in 1920 by Raúl Lino, are richly decorated with exquisite tiles, similar to what happens in the main building. Description: Ground floor - Entrance hall, bathroom, living room, bedroom of closets, storeroom, bedroom, office, chapel and three suites. 1st floor - 3 living rooms, living room / Library, music room, social toilet, dining room, kitchen, room of lunch, pantry, bathroom. Attic - two suites, office, laundry / engine room. Annex to the Palace: -Casa de Homemadeiro - bedroom, living room, kitchen and bathroom -Pool / Garden - Kitchen, wc -Gaming Room / Cinema -parking for 3 cars Tel. (phone hidden) #ref:PAL_5883
