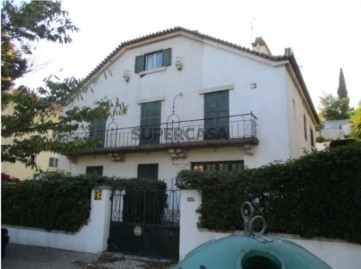Meet - EDEN SKY - THE PARADISE WITHIN THE CITY! This was the designation chosen for this imperial Duplex T6 that translates the paradisiacal perfection and that combines quality of life, in a condominium surrounded by green spaces, security, modernity and comfort. A true oasis for a life with full happiness. Its magnificent areas are distributed between two different floors, connected to each other by a beautiful wooden staircase and glass guard. The finishes are of the highest quality: from the floor, built-in air conditioning, double-glazed window frames, electric blinds and bathrooms with crockery and suspended furniture. Floor 0: The splendid 45 m2 living room is the perfect place to complete fabulous city views. The room next to the main room is converted into a dining room, allowing the separation of zones and environments. The kitchen is fully equipped with Bosch-branded appliances and a laundry area. On this floor, we also find a spacious suite that offers a closet and a bathroom with shower base. Floor 1: More private floor, for rest and separation of the social area of floor 0, where the hall focuses between 2 bedrooms, a bathroom, 1 suite and 1 master suite. The 2 bedrooms come with wardrobes and share a full bathroom of excellent dimensions. The suite features multiple wardrobes in a closet and an excellent bathroom with a shower base. In the incredible master suite, the areas are excellent, in addition to having extensive wardrobes with excellent storage and a great bathroom with bathtub. The apartment also has 4 parking spaces and an excellent storage room. The condominium pool has a waterfall and is ideal for refreshing on summer days and even relaxing on winter days, with heated water baths and hydromassage injectors. The green areas are ideal for exercise, meditation, conviviality or even a relaxing and fun ride in the playground for children. This private condominium features high architectural standards, offers a concierge service, 24-hour video surveillance and fingerprint identification. Location: It is located in a true ’Paradise’ of location position: on the border between Alvalade and Laranjeiras, we find this prestigious condominium - the ’Mais Campo Grande’. Privileged of all kinds of commerce and services in the surroundings, from pharmacies, gyms, restaurants and cafes, supermarkets, universities, schools, Santa Maria Hospital and beautiful gardens - in a small radius, everything we need for a happy life, calm and with everything at hand. At the level of access, it is in a prominent position for rapid mobility, being less than a minute from the 2nd Circular, 3 minutes from the North-South Axis and 8 minutes from the Airport. Campo Grande Metro is just an 11-minute walk away. Main Features: - Living room with 45m2 - Kitchen with Bosch equipment, white lacquered furniture and granite stone countertops Angola - 3 Suites + 2 Bedrooms + 1 Office/Dining Room - 5 Bathrooms: 3 in suite + 1 complete and 1 social - 4 parking spaces - Excellent storage - Doors, wardrobes and lacquered white kitchen furniture - Built-in air conditioning - Double-glazed frames - Electric blinds - Laundry area with Bosch washing machines and dryers - Condominium block with 3 elevators - Concierge and video surveillance service Always at your disposal, DIAMOND’S PORTUGAL Team *Outstanding Deals Shaping* Powered by: Kasas Agency of Portugal - AMI 9049. #ref:001.069.094
