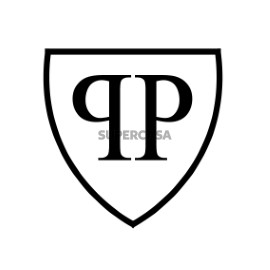A palace in Gaia! Located in Vila Nova de Gaia, this imposing palace, from the end of the 19th century, has a majestic structure which stands out with its medieval tower and attics, with a stunning view of the Atlantic Ocean, Monte da Virgem, Gaia and the city Porto. This palace, with a Gothic and medieval style, is set on a vast plot of 56,000 m2, surrounded by a beautiful garden and two lakes. With a total area of 15,000 m2, this three-storey palace, together with a tower and attics, comprises seven bedrooms, four bathrooms and six rooms, including dining- and living rooms, a games- and a smoking room. The spacious kitchen, equipped with a wood-burning stove, has a pantry with an elevator to transport meals to the upper floor, as well as an extensive wine cellar. The property has also got a winter garden, a terrace facing west, several balconies and storage rooms. In addition to the main residence, there is a ’house for the chauffeur’, with a garage for several cars, stables and dairy for milk production, two warehouses and a cellar equipped for wine production. With approval for additional construction of 15,000 m2, this magnificent property can easily be transformed into a hotel, private schools, luxury condominium and much more. Located just a short drive from the main areas of the region, conveniently just 15 minutes from the Airport, several motorways (A1, A29, A44, among others), close to the train- and metro station, a golf course and the stunning city of Porto is just 2 km away. #ref:Sort21565
