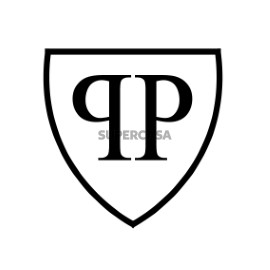QUINTA com 6600m2 em zona nobre de Belas Situada na Quinta da Fonteireira em Belas, zona residencial envolta por espaços verdes, quintas históricas e pela mata de Belas, encontramos esta distinta propriedade com 6600 m2 de área total. Servida de boas acessibilidades através da EN 117, A9, IC19 e A16, e respectivas ligações a Sintra, Cascais, Amadora, Queluz , Odivelas e Lisboa, e a escassos metros do centro de Belas, goza de uma localização privilegiada marcada também pela tranquilidade e recato da sua envolvência. A Quinta caracteriza-se por: - Casa de habitação em ruína, composta por dois pisos - Arrecadações e arrumos - Terreno com horta, pomar e vinha A propriedade está descrito na Conservatória do Registo Predial como mista, composta por duas parcelas urbanas e uma parcela rústica num total de 6600m2. - Parcela urbana afecta a habitação com área coberta de 299,82m2 equivalente a área de implantação do edíficio com área bruta de construção de 441,55m2, logradouro com 660m2, em área total de terreno de 960m2 - Parcela urbana afecta a arrecadações e arrunos com área coberta de 198.50m2 equivalente a área de implantação do edíficio e com área bruta de construção de 198.50m2, logradouro com 241.50m2 em área total de terreno de 440m2 - Parcela rústica composta de horta, pomar e vinha e área total de 5200m2 Na sequência de dois Pedidos de Direito à Informação realizados à CM SIntra datados 30-01-03-23 e de 07-03-23, soube-se que a quinta está classificada, de acordo com planta de ordenamento do PDM de Sintra, como Espaços Habitacionais Tipo II: que ’correspondem a áreas que se destinam preferencialmente ao uso habitacional, podendo acolher outras utilizações compatíveis com o uso habitacional, nomeadamente de actividades económicas’ A propriedade, com configuração rectangular, encontra-se murada/vedada e confina com ruas e caminhos públicos, fazendo-se a entrada através de um portão numa das laterais. Excelente oportunidade de investimento em zona de grande potencial, bem servida de transportes e acessos, apenas a 10 / 15 minutos do centro metropolitano de Lisboa, e de centros comerciais, hospitais, hóteis, aeroporto, praias, serra de Sintra, entre outros. Venha conhecer! Envolvência e Vila Histórica de Belas Belas. vila pitoresca e encantadora, com uma rica história e património cultural, é uma das mais antigas vilas da região de Sintra, reunindo em harmonia perfeita, cultura e natureza. Belas é cercada por uma paisagem natural deslumbrante, com colinas verdes e riachos que correm pelos campos. Há muitos caminhos e trilhas para caminhar e explorar a beleza natural da região. Um dos seus ex-libris e monumento emblemático, é sem dúvida a Quinta Nova da Assunção, edificação exemplar de arquitectura oitocentista, onde se destacam também os exuberantes e extensos jardins polvilhados com, tanques, lagos e espaços de convívio e descanso. Proximidade ao Belas Clube de Campo, empreendimento residencial de superior qualidade de grande envolvência natural, com oferta de serviços que podem ser utilizados pelos residentes do concelho, com destaque para escola, healthclub, restaurantes, golfe, ténis, padel, entre outros. Lisbon Sports Club, prestigiado clube de golf, com rica e vasta história, precursor no desporto na região de Lisboa Mata de Belas, atravessada pela ribeira de Belas, distingue-se pela sua luxuriante flora e árvores nativas, onde sobressaem carvalhos, sobreiros, freixos e faias. #ref:C0400-00651
