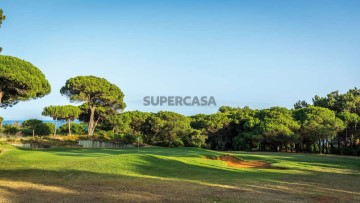Luxury 8 bedroom villa, in Estoril, with pool and close to the beach, Having been completely recently conceptualised, it has a land with a privileged location, next to the beach. With its 950m2 of area, it provides you with a fantastic centrality, which allows you to have everything just a few steps away, involving you with the Glamor of the area where it is located. Floor 0 Fully independent floor, consisting of a living room with 20m2 and a dining room with 15, overlooking the garden to the front of the house. The 18m2 kitchen is fully equipped with hob, oven, extractor fan, fridge and dishwasher. There is also a technical area, which gives access to the upper garden. On this level, there are also two bedrooms with wardrobes, supported by a full bathroom, with 8m2. This part of the house is ideal for guests, friends, family or older children, in order to be more independent. Ground floor, to the garden and at the same time, the ground floor to the front of the house, A kitchen with an area of 30m2 located on the main floor of the house, lacquered in dark grey, offers a central island, where the work area is located, consisting of induction hob and electric grill. There is also an open space room for faster meals, to make everyday life more practical and comfortable. This room has access to a terrace with 20 m2, access to the dining room, overlooking the garden. We pass through the hallway, where the bathroom is located, fully complete and with extremely tasteful finishing materials. As we walk through this corridor, it has as its grand finale a wide view over the garden and pool, where it is in perfect harmony with the living room, composed of three distinct environments and endowed with total privacy. The environments were designed, including the living room, reading area and creativity area, being harmoniously interconnected between them. On this same floor, access to the terraces and garden, sheltered at the back of the house and with exotic and lush vegetation. Floor 1 A central staircase, with a bold design finish, leads to the ground floor. It reaches the most private and familiar floor of the house, where the Master Suite is located, with 43m2 of area. You pass through the walking closet, with 15m2, which gives access, on one side, to the bedroom, with 18m2, and to the bathroom with 10m2. The areas are extremely spacious and above all provide impeccable comfort. This floor also provides you with another suite, with 17 m2, with 4m2 of bathroom, which is accessed through the wardrobe. In the continuity of this suite and towards the access staircase to the attic, there are also two bedrooms, supported by a shared full bathroom. Loft Any child’s dream, where the floor is made of treated pine, in an open space. It has approximately 30m2 and a guest toilet. Floor -1 There is a fully independent flat, consisting of kitchen, with 15m2 and is open to the living room, fully equipped. Two bedrooms with wardrobes, supported by a full bathroom and a terrace that is accessed through the rooms mentioned above. The garage with approximately 150m2, tiled, allows the parking of 8 cars, bicycles, with numerous storage spaces, accessible independently, through the outdoor terrace or from the garden. As finishes, the floor stands out the treated pine on the ground floor, as on the 1st floor and attic, and ceramics in the two adjacent apartments. The lacquered white doors and wardrobes of the same colour and equal treatment, make up the carpentry, contributing to the uniformity of the property. The colours used in the paintings and the materials used in the bathrooms, allow a sophisticated game of decoration and at the same time allow you to receive any type of furniture. The investment in state-of-the-art air conditioning equipment, both in terms of air conditioning and central heating, gives very pleasant comfort to all rooms. We look forward to your visit. ----- Private Luxury Real Estate is a consultancy specialised in the marketing of luxury real estate in the premium areas of Portugal. We provide a distinguished service of excellence, always bearing in mind that, behind every real estate transaction, there is a person or a family. The company intends to act in the best interest of its clients, offering discretion, expertise and professionalism, in order to establish lasting relationships with them. Maximum customer satisfaction is a vital point for the success of Private Luxury Real Estate. #ref:NR6860 DA
