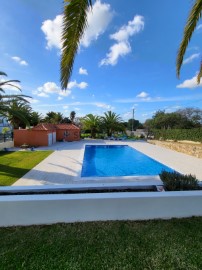Die Luxusvilla steht in Quinta das Raposeiras, nach Süden ausgerichtet mit Balkonen und Terrassen, sodass Sie den 180-Grad-Blick über die Küste der Algarve genießen können. Es gibt 3 Etagen, Keller, Erdgeschoss und ersten Stock. Der große offene Wohnbereich (Wohnzimmer, Lesezimmer, Esszimmer und Küche) befindet sich im Erdgeschoss, alle haben Zugang zur überdachten Südterrasse und zum Poolbereich. Auf der gleichen Etage befinden sich 2 Schlafzimmer mit eigenem Bad, ein Badezimmer, ein Weinkeller und ein Safe. Auf der ersten Etage befindet sich die Master-Suite mit 2 Terrassen (und mit einem 23 m² großen Badezimmer) und einem weiteren Schlafzimmer mit eigenem Bad. Im Untergeschoss befindet sich ein großes Fernsehzimmer, das als zusätzliches Schlafzimmer oder Dienstbotenzimmer genutzt werden kann, mit eigenem Bad. Die Villa ist mit einem Lift, Klimaanlage in jedem Zimmer, Fußbodenheizung, Sonnenkollektoren für Warmwasser und einer Vorinstallation einer Photovoltaikanlage ausgestattet. Hervorragende Option für dauerhaftes Wohnen oder ein Traumferienhaus. Diese Villa ist ein schlüsselfertiges Projekt mit einem Fertigstellungstermin im Frühjahr 2024. Für weitere Informationen zögern Sie bitte nicht, uns zu kontaktieren! Die Luxusvilla steht in Quinta das Raposeiras, nach Süden ausgerichtet mit Balkonen und Terrassen, sodass Sie den 180-Grad-Blick über die Küste der Algarve genießen können. Es gibt 3 Etagen, Keller, Erdgeschoss und ersten Stock. Der große offene Wohnbereich (Wohnzimmer, Lesezimmer, Esszimmer und Küche) befindet sich im Erdgeschoss, alle haben Zugang zur überdachten Südterrasse und zum Poolbereich. Auf der gleichen Etage befinden sich 2 Schlafzimmer mit eigenem Bad, ein Badezimmer, ein Weinkeller und ein Safe. Auf der ersten Etage befindet sich die Master-Suite mit 2 Terrassen (und mit einem 23 m² großen Badezimmer) und einem weiteren Schlafzimmer mit eigenem Bad. Im Untergeschoss befindet sich ein großes Fernsehzimmer, das als zusätzliches Schlafzimmer oder Dienstbotenzimmer genutzt werden kann, mit eigenem Bad. Die Villa ist mit einem Lift, Klimaanlage in jedem Zimmer, Fußbodenheizung, Sonnenkollektoren für Warmwasser und einer Vorinstallation einer Photovoltaikanlage ausgestattet. Hervorragende Option für dauerhaftes Wohnen oder ein Traumferienhaus. Diese Villa ist ein schlüsselfertiges Projekt mit einem Fertigstellungstermin im Frühjahr 2024. Für weitere Informationen zögern Sie bitte nicht, uns zu kontaktieren! Diese Villa befindet sich in Quinta das Raposeiras, einer aufstrebenden Urbanisation von Santa Bárbara de Nexe in einer sehr ruhigen Wohngegend, die einen atemberaubenden Blick über die Küste der Algarve bietet. 20 Autominuten vom Strand entfernt, 15 Minuten von Loule, 20 Minuten vom internationalen Flughafen Faro entfernt, 15 Minuten vom nächsten Einkaufsviertel in Loulé entfernt. Private Gesundheitsdienst wie das Hospital Lusíadas Faro oder die Clínica Particular do Algarve in Gambelas sind 20 Minuten entfernt. Einfacher Zugang zur A22 (Via do Infante) und die Golfplätze in Quinta do Lago, Vale do Lobo und Vilamoura sind ebenfalls leicht zu erreichen. #ref:W-02QNW2

